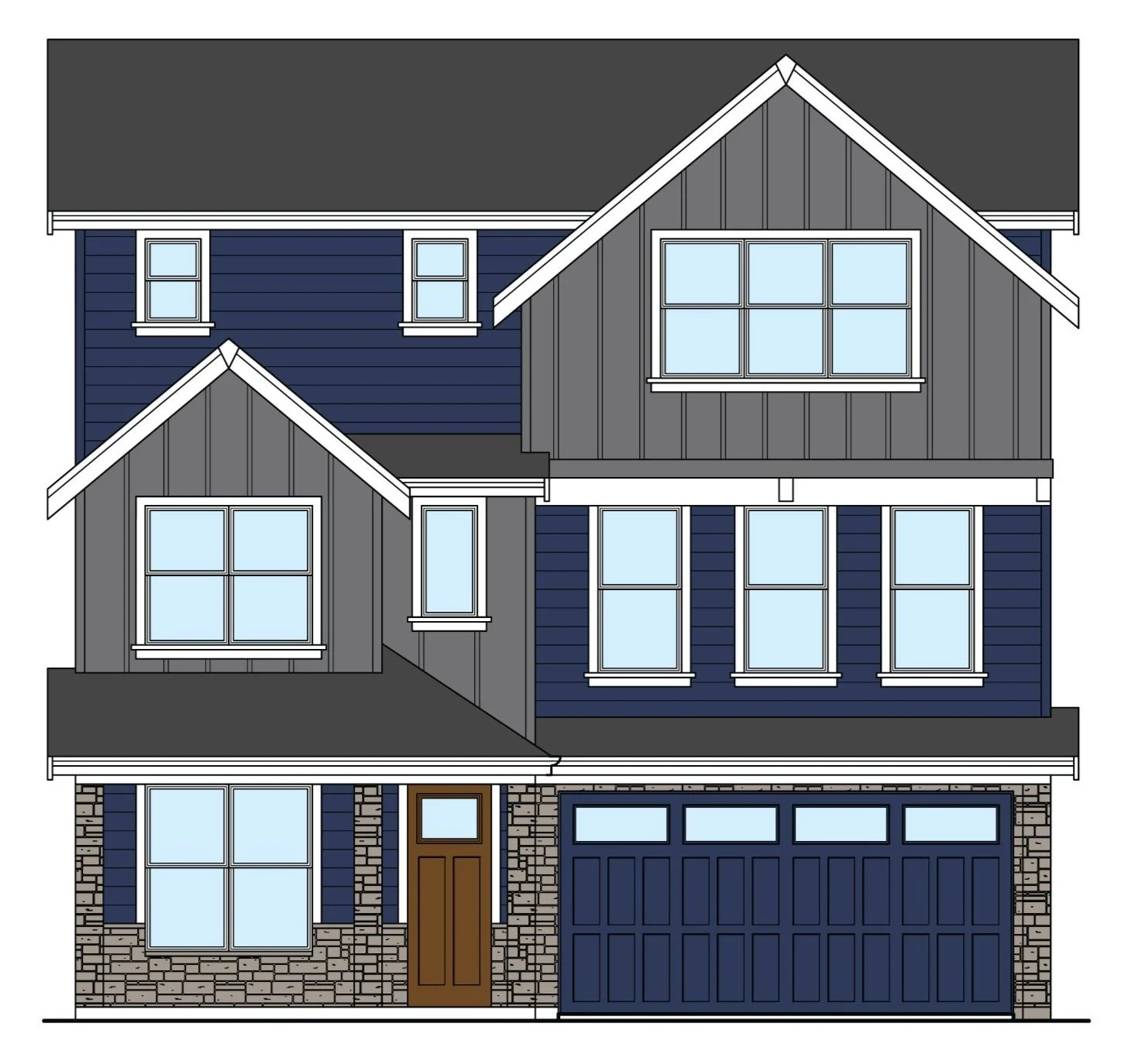
FINAL HOMES!
Welcome to Edington…
one of Martha Lake’s newest home communities.
Conveniently located, Edington’s eight new homes are close to downtown Mill Creek, Bothell, and everything that the Alderwood Retail corridor has to offer. Access to both I-5 and I-405 are close, as is the Bothell-Everett Highway; it’s easy to get wherever you need to go whether the Eastside, Seattle, or the greater Puget Sound area.
Four spacious floorplans, dramatic interior features, Mukilteo Schools, and a pocket community park make this one of the newest - and best - places you could call home.
Community Map
The Homeplans
The Martin
2,834 sqft
5 bedroom
2.75 bathroom
pocket office
bonus room
covered patio
two car garage
Note: All photos are from our Martin Home 4 Model at Edington.
Finishes and colors throughout the community will vary.
The Sedgwick
3,179 sqft
5 bedroom
3.5 bathroom
formal dining room
bonus room
two (!) dens
patio
two car garage w/shop
Note: All photos are from our Sedgwick Home 6 Model at Edington.
Finishes and colors throughout the community will vary.
The Robinson - SOLD OUT
3,105 sqft
5 bedroom
2.75 bathroom
pocket office
bonus loft
primary suite sitting room
covered patio
two car garage
Note: All photos are from our Robinson Home Model at Amelia Park in 2023.
Finishes and colors throughout the community will vary.
The Baker - SOLD OUT
3,140 sqft
5 bedroom
3 bathroom
primary sitting room
bonus room
covered patio
two car garage
Note: All photos are from the last time we built a Baker plan… a long, long time ago in 2022. The Edington home specs will feel dramatically different, so take these pics with a grain of proverbial salt.
Finishes and colors throughout the community will vary.
Edington Current Release + Pricing
01
home: Lot 1
plan: 712-2 The Robinson
sq ft: 3,105
status: sold
price: SOLD
02
home: Lot 2
plan: 703-2 The Baker
sq ft: 3,140
status: sold
price: SOLD
03
home: Lot 3
plan: 712-2 The Robinson
sq ft: 3,105
status: sold
price: SOLD
04
home: Lot 4
plan: 711-2 The Martin
sq ft: 2,834
status: sold
price: SOLD
05
home: Lot 5
plan: 711-2 The Martin
sq ft: 2,834
status: move in now!
price: $1,268,000
06
home: Lot 6
plan: 801-2 The Sedgwick
sq ft: 3,179
status: sold
price: SOLD
07
home: Lot 7
plan: 801-2 The Sedgwick
sq ft: 3,179
status: move in now!
price: $1,175,000
08
home: Lot 8
plan: 801-2 The Sedgwick
sq ft: 3,179
status: sold
price: SOLD
Edington Included Features
EXTERIOR ARCHITECTURAL DESIGN AND DETAILS
· Hardiplank™ Siding
· Plygem™ Vinyl Windows with screens
· 2 x 6 Exterior Wall Construction
· GAF Timberline™ Asphalt Architectural Roof or equal with 30 year Manufacturer’s Limited Warranty
· Exposed Aggregate Driveway, Walkway, and Front Porch
· Therma Tru Painted Smooth-Star® Front Door, 1/3 light with sidelight (per plan)
· Black Finish Door Hardware
· Keyless Entry Front Deadbolts
· Covered Rear Patios
· Landscaped Front and Backyards
· Fully Fenced Backyards
· Two Car Garages with Drywalled and Fire Taped Interiors
· Garage Door Opener with Two Remotes
DISTINCTIVE INTERIOR COMFORTS AND DESIGN
· Designer Color Schemes
· Shaw Carpet with 8lb. Pad
· White, Shaker Full-Panel Cabinet Doors, with Crown Molding and Soft Close
· Marble-Look MSI™ 3cm Quartz Counter Surfaces with Designer Backsplashes
· Painted Masonite Heritage Lincoln Park Interior Doors
· Wood Wrapped Windows Throughout
· Flat Panel Prep above Great Room Fireplace
· Black Finish Decorative Lighting
· Black Finish Interior Door Hardware
· Decora Rocker-Style Switches
· Maax™ or Equal Tub, Tub/Shower Combination or Shower (location and style per plan)
· Delta™ Faucets in Black Finish
· 36” Stainless Steel Apron-Front Kitchen Sink
· MSI™ Undermount White Sinks in Master, Main, and Lower Baths
· Elongated Bowl Toilets
RETREAT TO A GRAND PRIMARY SUITE
· Luxurious Five-Fixture Ensuite Bathroom
· Spacious Walk-in Closet
· Freestanding Maxx™ Brioso Soaking Tub
· Marble-Look MSI™ 3cm Quartz Counter Surface with Designer Backsplash
· Modern Oversize Subway Tile Surrounds at Tub and Shower
· Designer Tile Flooring
HOME ESSENTIALS
· Living Area Insulation
· Exterior Walls Fiberglas™R-21
· Vaulted Ceilings R-30 (per plan)
· Ceilings at Attic Blown Fiberglas™ R-49
· Tier 3 Hybrid Electric Water Heater
· Honeywell T6 Wifi\Smarthome ready thermostat or equal
· Energy Efficient Forced Air Gas Heat
· Air Conditioning via Heat Pump
· 200 Amp Electric Panel
· One 240V Garage Plug for EV charging
· NuTone™ Whole House Fan for maximum air circulation
· NuTone™ Bathroom and Laundry Fans on Timers
· Samsung Black Stainless Steel Appliance Package:
· Gas Cooktop
· Wall Oven
· Microwave and Range Hood
· Dishwasher
· 1/2 hp Garbage DisposaL
How to find Edington
As is pretty common with new construction, not all addresses map right away.
So if you use GPS, you can use 14103 Meridian Dr SE, Everett and it will get you there.
If you’re old school, follow these:
From I-5: exit 183. East on 164th, Left/North on Meadow Road. Right/East on 140th Street SW. Right/South onto Meridian Drive to community.
Contact us
Buyer Contact:
Brandon Lunt
Director of Sales
With Kristi+Co Real Estate Team
at KW North Seattle
Agent Contact:
Kristi Sundquist
Listing Agent + Team Lead
With Kristi+Co Real Estate Team
at KW North Seattle

























































































